exterior front
installed new roof (fall 2008), new cedar shingled dormers (fall 2007), new front door (spring 2009), new porch floor, rails and stairs (spring 2009). removed vinyl siding and painted original wood siding (2007-2009). dug new front garden beds and planted trees and shrubs (summer 2007).
first floor
reversed direction and entry point of staircase so that it rose from the dining room to the second story rather than from the kitchen (fall 2007); installed new windows (summer 2007); installed new lighting and electrical (2007-2009); repaired, skim-coated and painted all walls, ceilings and trim (spring 2009); refinished floors (spring 2009); gutted bathroom, installing new marble hex flooring, subway tile shower surround, sink, medicine cabinet, lighting, hardware and fixtures (early 2009); gutted kitchen, sealing up one door, installing french doors to the back porch, and replacing all appliances, cabinets, countertops, flooring, sink, lighting, hardware and fixtures (spring 2009).
living room before:
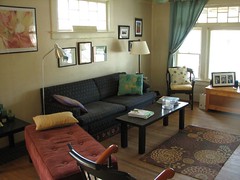
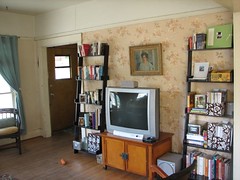
living room after:


dining room before:
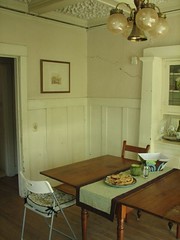
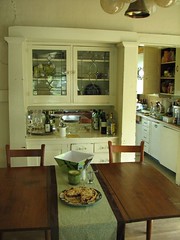
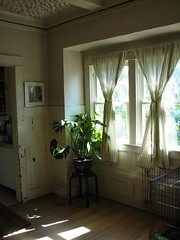
dining room after:


dining room ceiling before:
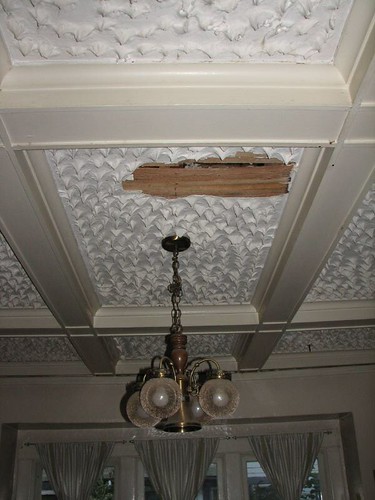
dining room ceiling after:

kitchen before (previous owner):
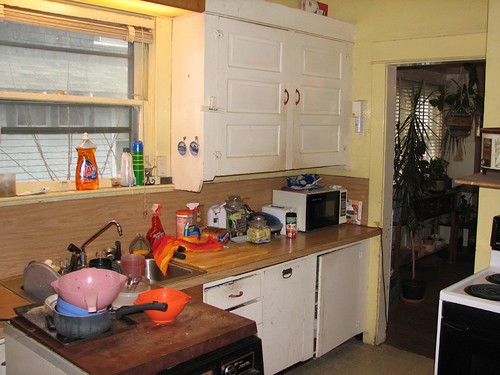
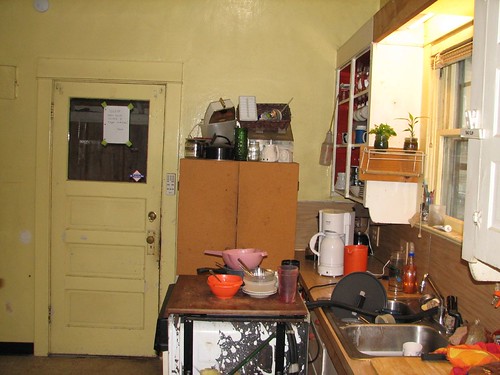
kitchen after:





first floor bath before (previous owner):
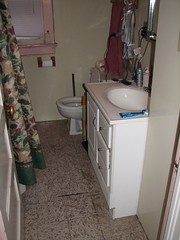
first floor bath after:





living room after:


dining room before:



dining room after:


dining room ceiling before:

dining room ceiling after:

kitchen before (previous owner):


kitchen after:





first floor bath before (previous owner):

first floor bath after:



second floor
120 SF dormer addition, including new windows and skylight (fall 2007); built new bathroom with all new insulation, plumbing and electrical service, new lighting, hardware and fixtures, marble floors, salvaged clawfoot tub and stained glass windows (June 2008); added combination walk-in closet and laundry room (fall 2008); finished staircase with oak treads and stained banisters (fall 2008); sanded and painted softwood floors (winter 2008).
exterior rear
removed porch enclosure and added wide porch stairs (summer 2007); built new fence (summer 2007); planted trees (summer 2007) and added professionally tended vegetable garden (summer 2008); refinished porch floor and rebuilt porch rails and columns (spring 2009)
i'm no doubt forgetting something major here, but you get the gist - big project, big fun. now we're off to an even bigger project, building a person rather than a house, but it seems unlikely that this our last major renovation, even if we'll be on hiatus for some time. after all, we have a gaping hole in our bathroom ceiling right now - we just can't seem to buy a "turnkey" house...

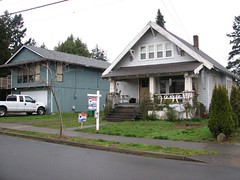


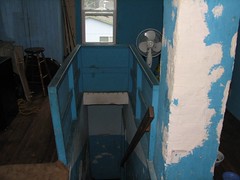
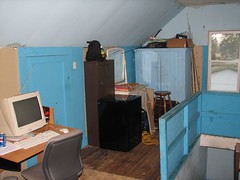
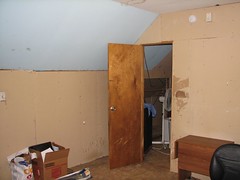
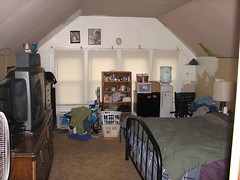





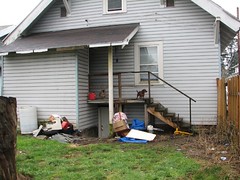

2 comments:
Wow. I'm seriously impressed! (I wondered if you'd keep the meringue ceiling - I'm glad ya didn't)
Welcome back!
Mike
nice to come here!
-------
帝國之心☆綜合論壇 城市食者◇時尚論壇
168女性生活網 輕舞飛揚★綜合論壇
DV樂活網 錢潮生活網
知識分享交流網 e時代廣場論壇
快樂家庭生活網 異想天開歡樂網
時尚東京流行網 私密話題男人網
Sexy成人學院 人要衣裝|服飾.精品.流行網
mans talk 男人悄悄話
Post a Comment